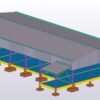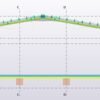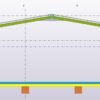Detailed execution drawings for a 18×48 meter warehouse
-
3 sales
- 143 مشاهدة
- حفظ
5.00 /5.0
تقييمDimensions:
- 18 × 48 meters
- Height: 6 meters
Included Plans:
- Foundation and footing plan
- Steel structure plans
These are complete, ready-to-use execution drawings, including all necessary details for steel fabrication and assembly.
Perfect for quick implementation with precise and professional technical specifications.
خدمات إضافية
-
Estimated Quantities Sheet for the project
Complete BOQ and cost estimation for the full project, delivered in an editable Excel file.10.00 $





5.0
(منذ 6 أشهر)TOP
HI QUALITY
5.0
(منذ 8 أشهر)عمل محترف
مخططات جاهز بكل التفاصيل. عمل إحترافي و مهندس متعاون.